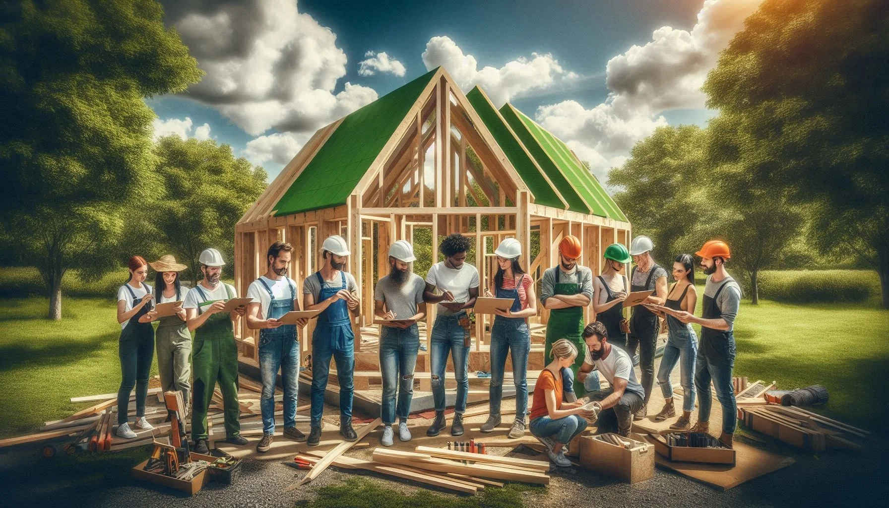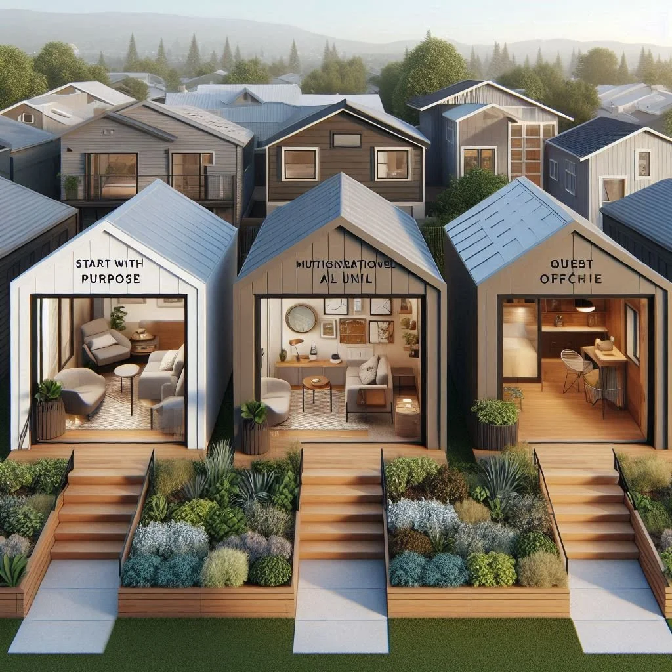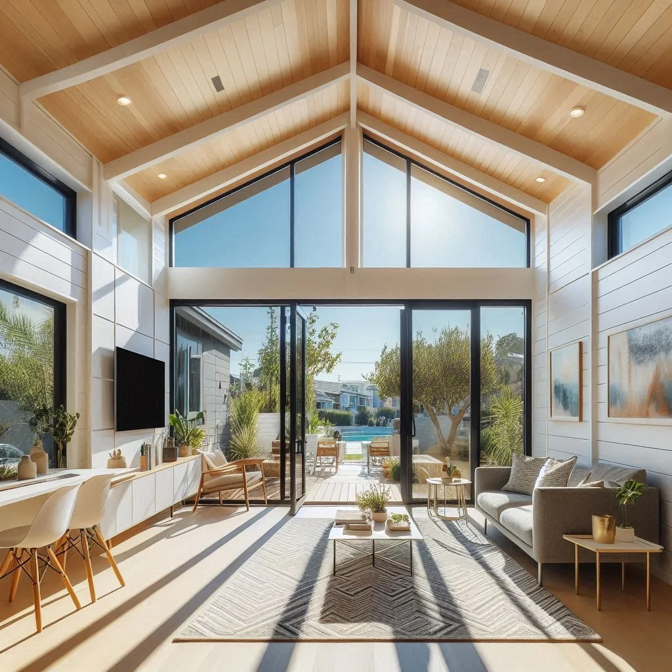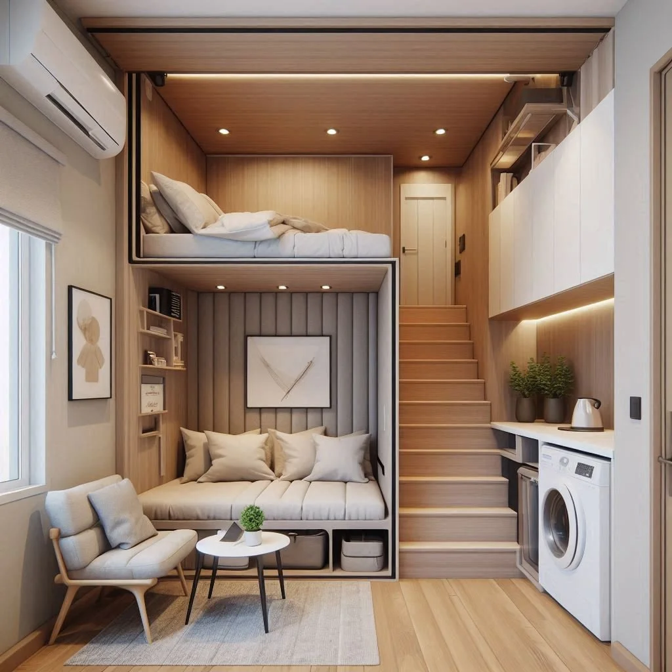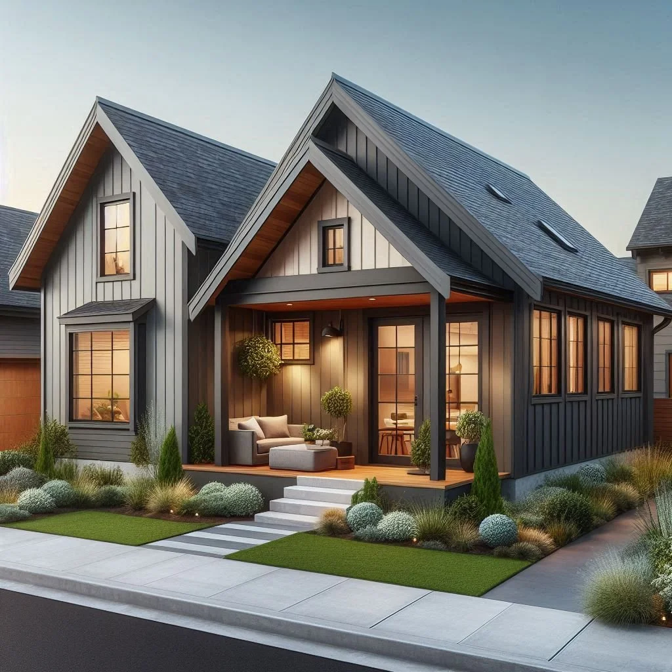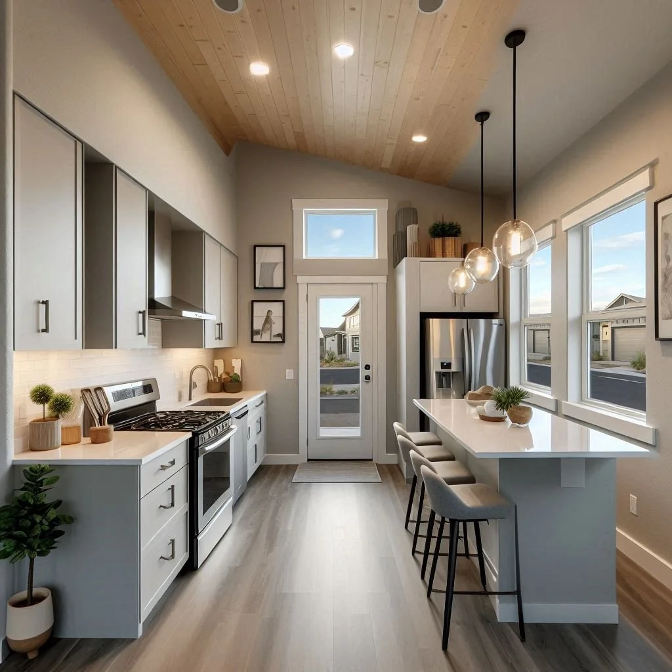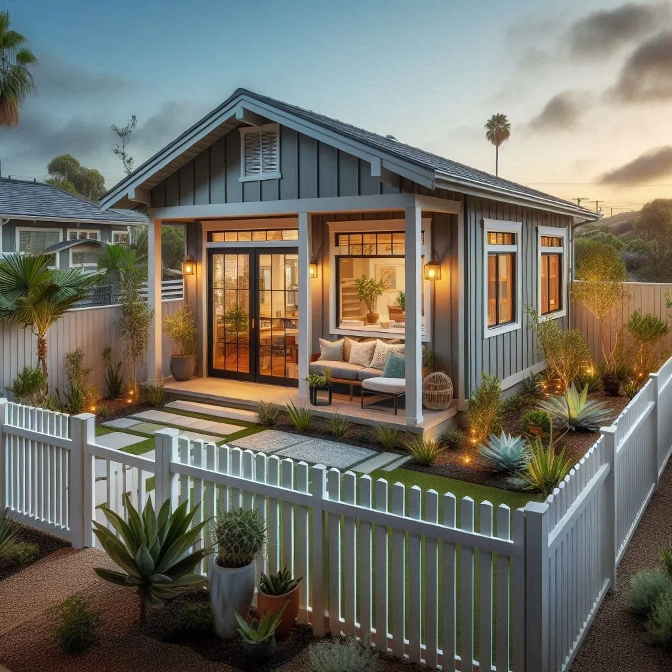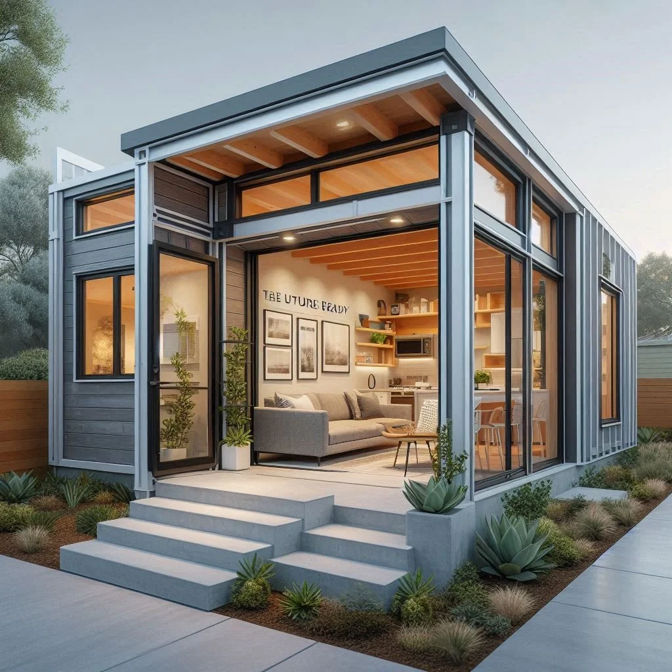Designing an ADU That Enhances Your Home Value and Lifestyle
Introduction
Designing an ADU (Accessory Dwelling Unit) is more than just adding extra square footage—it’s about creating a space that enhances your lifestyle while also boosting your property’s value. Whether you’re envisioning a cozy rental unit, a home office, or a private retreat for aging parents, your ADU should reflect thoughtful planning, intentional design, and long-term purpose.
In San Diego, where real estate is both valuable and competitive, a well-designed ADU can be a game-changer. In this post, we’ll explore how to approach your ADU design with both form and function in mind—so it serves your lifestyle today and your financial goals tomorrow.
1. Start With Purpose: Define How the ADU Will Be Used
Before jumping into finishes and floor plans, ask yourself: What is the core purpose of the ADU?
Rental income? You’ll want privacy, a separate entrance, and full amenities.
Multigenerational living? Consider accessibility, open layout, and proximity to the main house.
Home office or studio? Maximize natural light and minimize distractions.
Guest house? Focus on comfort, functionality, and aesthetic appeal.
By identifying your primary use case early, you can make smart design decisions that align with your goals—both personal and financial.
2. Prioritize Natural Light and Smart Layouts
San Diego’s sunny weather is one of its best features—so take advantage of it! A bright, open ADU feels more spacious and inviting, regardless of square footage.
Design Tips for Maximum Impact:
Use large windows and sliding glass doors to bring the outside in.
Opt for open floor plans that eliminate unnecessary walls and maximize flow.
Incorporate vaulted ceilings or skylights if your ADU is on the smaller side.
Pro Tip: In many ADU projects, clever design can make a 600 sq. ft. unit feel like 800—which increases both usability and perceived value.
3. Incorporate Dual-Function and Space-Saving Features
Most ADUs range from 400 to 1,200 square feet. That means every inch counts.
Here are some creative ways to make a smaller space work harder:
Built-in storage under stairs, benches, and beds.
Murphy beds or fold-out sofas for multi-purpose rooms.
Sliding or pocket doors instead of swinging doors to save space.
Combined laundry/pantry areas that serve dual functions.
By designing with flexibility in mind, your ADU can evolve with your needs—whether that’s renting to tenants now or housing in-laws later.
4. Match Design Aesthetics to the Primary Home
A well-designed ADU shouldn’t feel like an afterthought—it should complement the main residence. Matching (or tastefully contrasting) the architectural style and exterior materials helps preserve curb appeal and increase property value.
Cohesive exterior design includes:
Matching roof pitch and materials
Coordinated paint colors or stucco textures
Landscaping that ties the structures together
Inside, use a similar design palette—or use the ADU as an opportunity for a fun, modern twist that still feels like part of the same property.
5. Use Quality Finishes That Appeal to Buyers or Tenants
Designing your ADU with resale or rental value in mind means choosing finishes that are both stylish and durable.
Finish Recommendations:
Quartz or stone countertops: Attractive and low-maintenance
LVP or engineered hardwood flooring: Durable and cost-effective
Energy-efficient windows and appliances: Lower utility bills and boost marketability
Neutral paint colors: Increase appeal to a wider audience
Remember, quality finishes don’t have to break the bank—focus on materials that look high-end, wear well, and appeal to the local market.
6. Think About Privacy—for Both You and Future Occupants
If the ADU will be used as a rental or guest house, privacy is essential—for everyone. Smart site planning makes all the difference.
Privacy Strategies:
Position windows and entrances away from the main house
Use fences, landscaping, or trellises for visual separation
Create private outdoor areas, like patios or decks, for the ADU
San Diego buyers and renters place a premium on indoor-outdoor living, so an attractive private yard or patio can become a major selling point.
7. Plan for Long-Term Flexibility and Future Value
Today’s office could be tomorrow’s guest house. A short-term rental might become a permanent home for aging parents. The best ADU designs are flexible, future-proof, and ADA-aware.
Future-forward features to consider:
Zero-step entrances
Wider doorways
Reinforced walls for future grab bars
Simple open layouts that can be adapted
over time
Designing with longevity in mind not only future-proofs your investment—it also makes your ADU more appealing to a wider range of potential buyers.
Conclusion: Design with Vision, Build with Confidence
Designing an ADU that enhances your home’s value and fits your lifestyle isn’t about choosing the most expensive materials or adding flashy features. It’s about thoughtful design, smart planning, and understanding how people live.
At ADU Pals, we specialize in custom ADUs tailored to San Diego living. Whether you’re looking to increase rental income, expand your family space, or invest in your property’s long-term value, we’re here to bring your vision to life—from concept to completion.
Contact us for a free consultation and discover how a beautifully designed ADU can transform your space—and your financial future.
